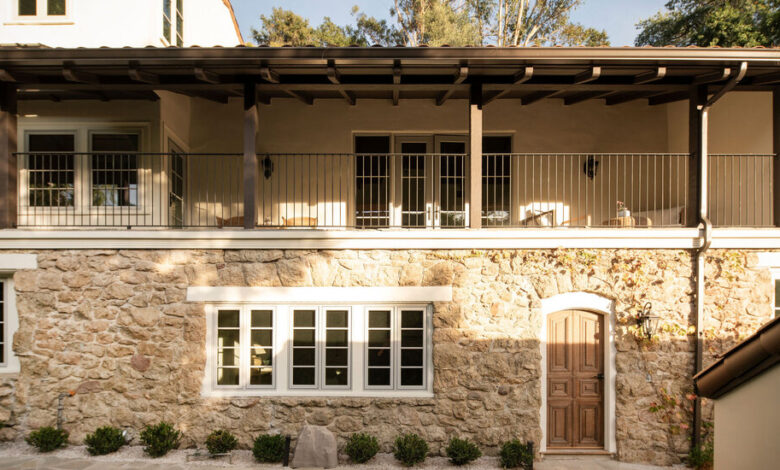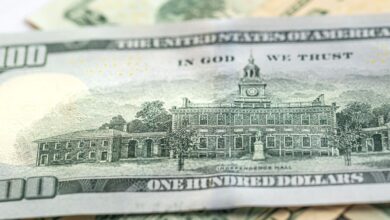$4.2 Million Homes in California

Beverly Hills | $4.195 Million
A 1924 Mediterranean-style house with four bedrooms and three and a half bathrooms, on a 1.3-acre lot
This house is just off Coldwater Canyon, less than a 10-minute drive from Franklin Canyon Reservoir and the walking trails winding around it. It is three miles from Sunset Boulevard, putting it within 10 minutes of the Sunset Strip and the center of Beverly Hills, and within 15 minutes of the Los Angeles Country Club, where the U.S. Open Golf Championship was held last year.
The U.C.L.A. campus is also 15 minutes away. Century City is a 20-minute drive. Los Angeles International Airport is about 45 minutes away.
Size: 3,387 square feet
Price per square foot: $1,239
Indoors: The house, recently redesigned with an emphasis on natural materials, is at the top of a steep driveway surrounded by mature olive trees.
The main entrance is on the second level, reached by ascending two exterior staircases. The front door, imported from Turkey, opens into a living room with a stained cedar ceiling, an imposing stucco fireplace and doors facing a long, covered balcony. The living space flows into a dining area wrapped in large windows.
On the other side of the living area is a kitchen with custom-made oak cabinets, a long center island, an Ilve range, Marquina marble counters and a breakfast area with a built-in banquette. Off the kitchen is a powder room with an imported marble sink and walls finished in Venetian plaster.
The primary suite is reached from stairs in the living room and occupies the entire top floor of the house. The bedroom has built-in cabinetry, windows looking out onto the hills and more stained wood ceilings; the bathroom has a walk-in shower, a separate soaking tub and a wood vanity from Restoration Hardware.
Two more bedrooms are on the main level, off the living area. Each is big enough to hold a queen-size bed. They share a bathroom across the hall with a walk-in shower.
The lowest level of the house, currently used as a den, has original stone walls and floors and a river-rock fireplace. An office off this space with its own exterior entrance doubles as a guest room. Another full bathroom is also on this level.
Outdoor space: The balcony off the living space leads to a terrace that functions as an outdoor dining and sitting area, with space for a table and a grill. A flat pad of grass, accessible from the lowest level of the house, is surrounded by mature hedges, and plans have been drawn up to install a swimming pool there. The detached garage holds two cars, with room to park more in the driveway.
Taxes: $52,440 (estimated)
Contact: Farrah Brittany, The Agency, and Brock Harris and Lori Harris, Keller Williams Los Feliz, 424-230-3712 or 213-842-7625; theagencyre.com or brockandlori.com
Pioneertown | $4.2 Million
A 2023 desert house with two bedrooms and two and a half bathrooms, on a 10-acre lot
This property is adjacent to Sand to Snow National Monument, a park with 30 miles of the popular Pacific Crest Trail running through it. Pappy and Harriet’s, a barbecue restaurant and music venue, is about 15 minutes away, in the center of town, along with a saloon and a small film museum. Big-box retail stores, including supermarkets and a Walmart Supercenter, are clustered along a stretch of 29 Palms Highway about 20 minutes away.
Driving to Joshua Tree National Park takes about 30 minutes. Palm Springs is just under an hour away. Indio, where the annual Coachella Valley Music and Arts Festival takes place, is a little more than an hour’s drive. Los Angeles is three hours away.
Size: 2,280 square feet
Price per square foot: $1,842
Indoors: Wood gates open to a long driveway that leads to a detached garage and the main entrance. Up a few wide stairs is a covered porch with plenty of space for a bench or a swing.
The front door opens into a foyer that flows into an open living area with tall, beamed ceilings. At the far end of this space is a sitting area with cedar-plank walls, a cast-iron stove and expansive windows looking out onto the rugged landscape. There is space for a dining table next to the sitting area.
At the front of this room is a spacious kitchen with a large island, stainless steel appliances and leathered quartzite counters. A powder room is also in this part of the house.
A hallway off the kitchen extends to the bedrooms. The primary bedroom, at the far end, has high ceilings, room for a king-size bed and a desk, glass doors that open to a private patio, and an en suite bathroom. The second bedroom also has a private patio and an en suite bathroom. A laundry room with a sink and a side-by-side washer and dryer is also off the hallway.
Outdoor space: The house is surrounded by rocky terrain and drought-tolerant desert plants. In addition to the front porch and the private patios, there is a deck off the dining room with enough space for entertaining. A paved area nearby is large enough to hold a table, chairs and a grill. The two-car garage could also be used as a workshop or art studio.
Taxes: $40,320 (estimated)
Contact: Keith Markovitz, TTK Represents, Compass, and Clayton Baldwin, Kinetic Properties, 760-641-0628 or 760-902-6440; ttkrepresents.com
San Francisco | $4.2 Million
A 1924 Spanish-style house with four bedrooms and three bathrooms, on a 0.1-acre lot
This house is within walking distance of a public golf course, a playground and a baseball field at the Presidio of San Francisco, as well as Inspiration Point, which offers scenic views of the area. It is two blocks from Claire Lilienthal Alternative School, a public school for students in kindergarten through eighth grade that offers a Korean-language immersion program. A grocery store, a butcher shop and an independent bookstore are nearby, on California Street, along with various dining options.
Driving to the Civic Center neighborhood or Ocean Beach takes about 15 minutes. Downtown Oakland and San Francisco International Airport are about half an hour away.
Size: 3,387 square feet
Price per square foot: $1,240
Indoors: A wrought-iron gate at street level opens into a covered courtyard, where a staircase ascends to the front door on the main level.
Beyond the foyer, which is illuminated by a large skylight, is a living room with parquet floors, tall windows and built-in bookshelves and cabinetry. The parquet floors continue through a wide doorway into a dining room with more tall windows.
Off the dining room is a breakfast room that connects to a kitchen with white cabinetry, white appliances and white statuary marble counters.
Three bedrooms are off a hallway extending from the foyer. The primary suite, at the far end, has an enclosed sunroom, used by the sellers as a sitting area and dressing room; sliding-glass doors that open to a private deck; and a bathroom with a walk-in shower and double vanity. The bedroom next door, which currently holds two twin beds, has a walk-in closet. It shares a bathroom that has a combined tub and shower with a smaller guest room.
On the lower level is a den with glass doors that open to a covered porch in the backyard. A kitchenette, another guest room and a full bathroom are also on this level.
Outdoor space: The yard behind the house has a sizable patio and mature landscaping. The attached garage at the front of the house holds two cars.
Taxes: $52,500 (estimated)
Contact: Janet Feinberg Schindler, Sotheby’s International Realty, San Francisco Brokerage, 415-265-5994; sothebysrealty.com
For weekly email updates on residential real estate news, sign up here.
Source link



